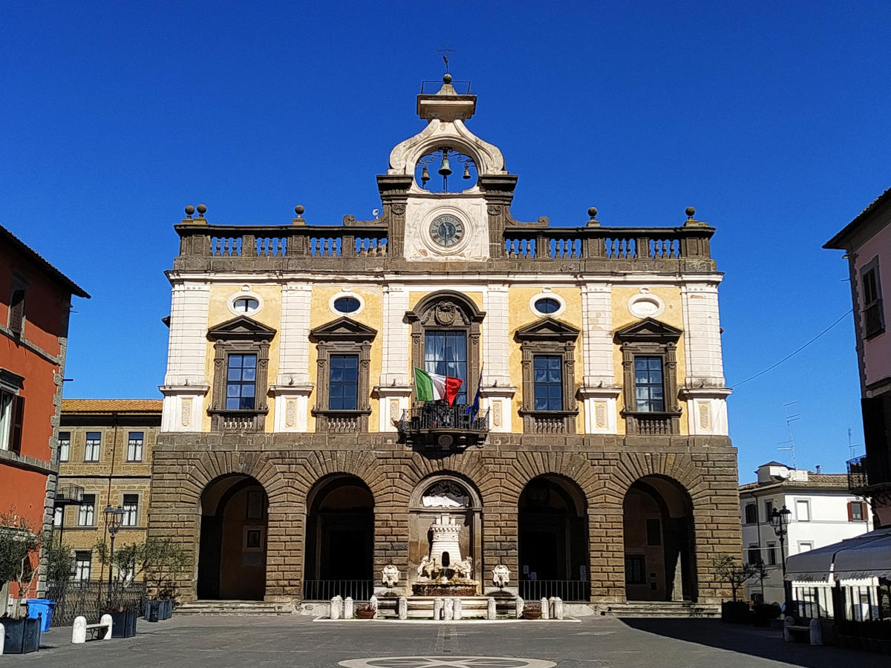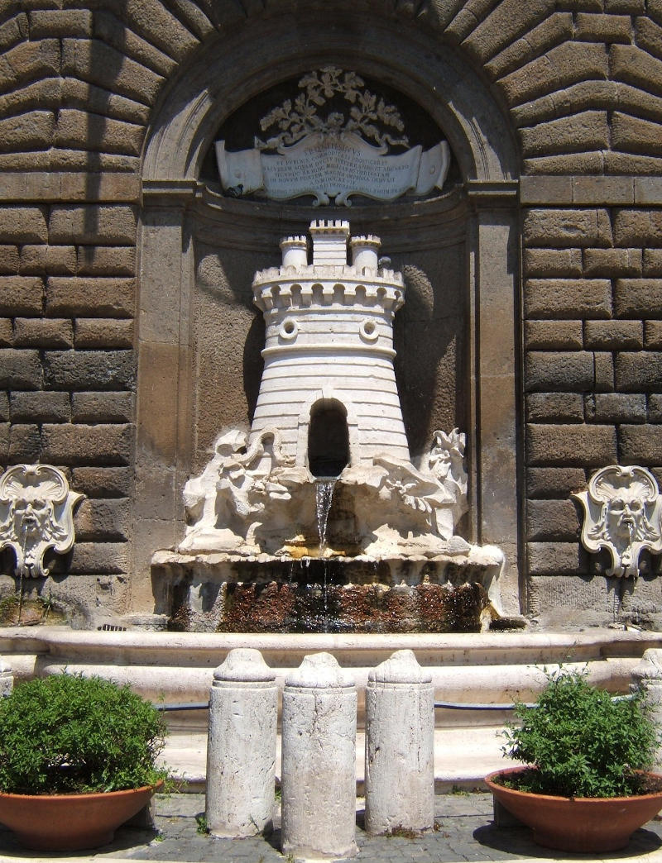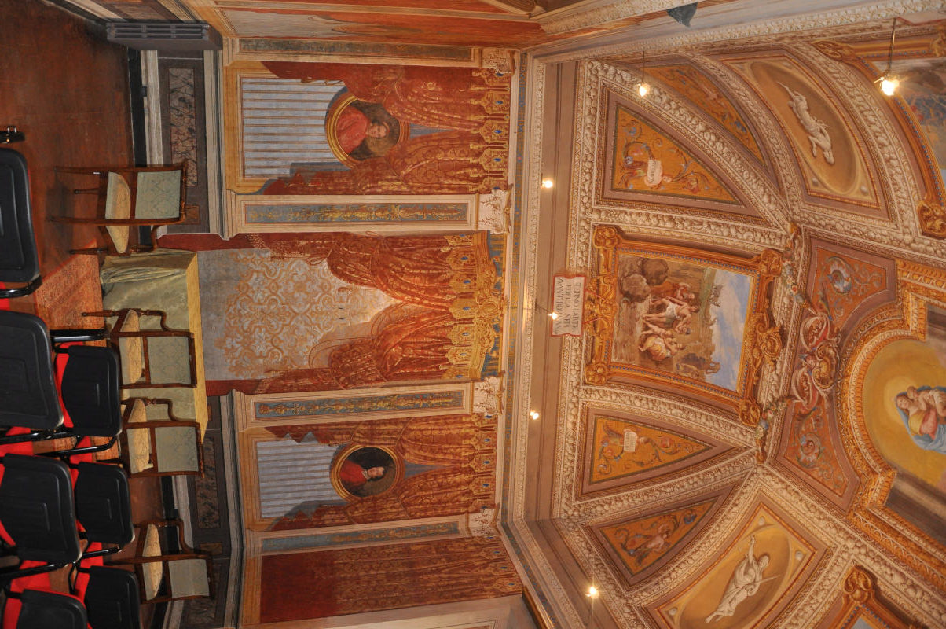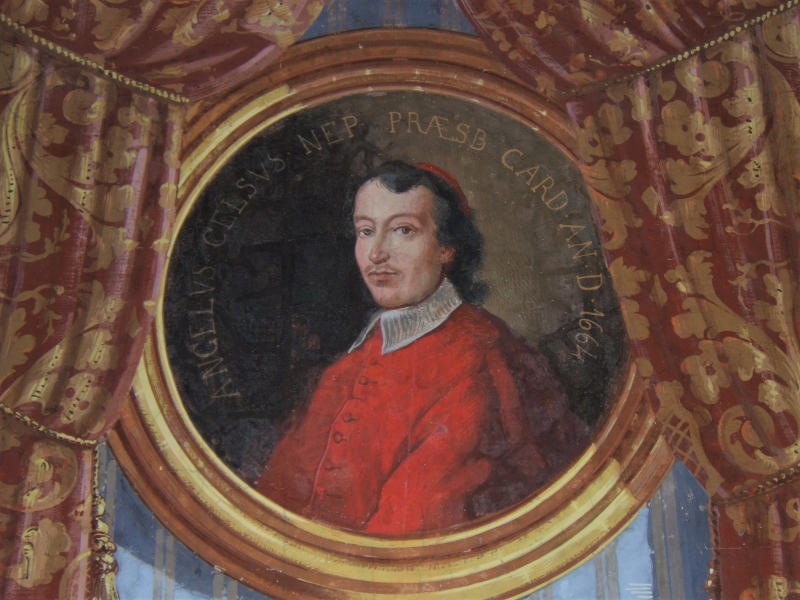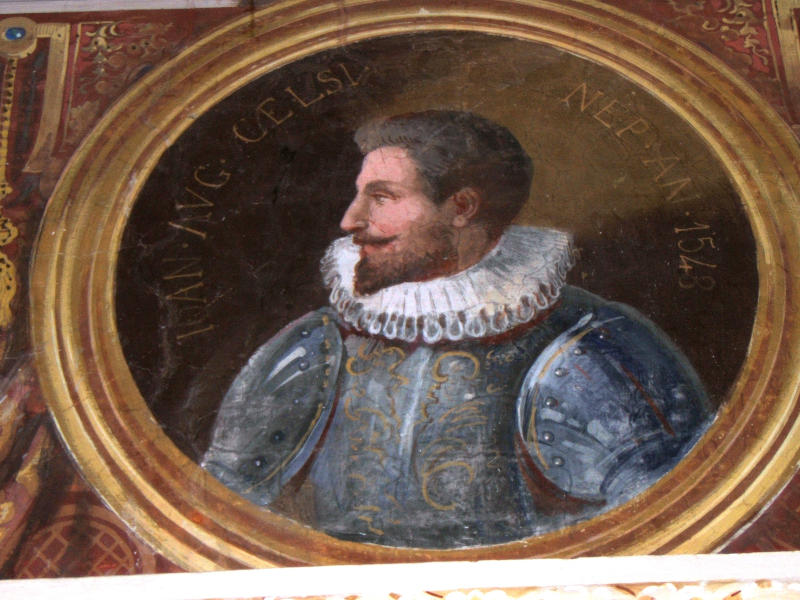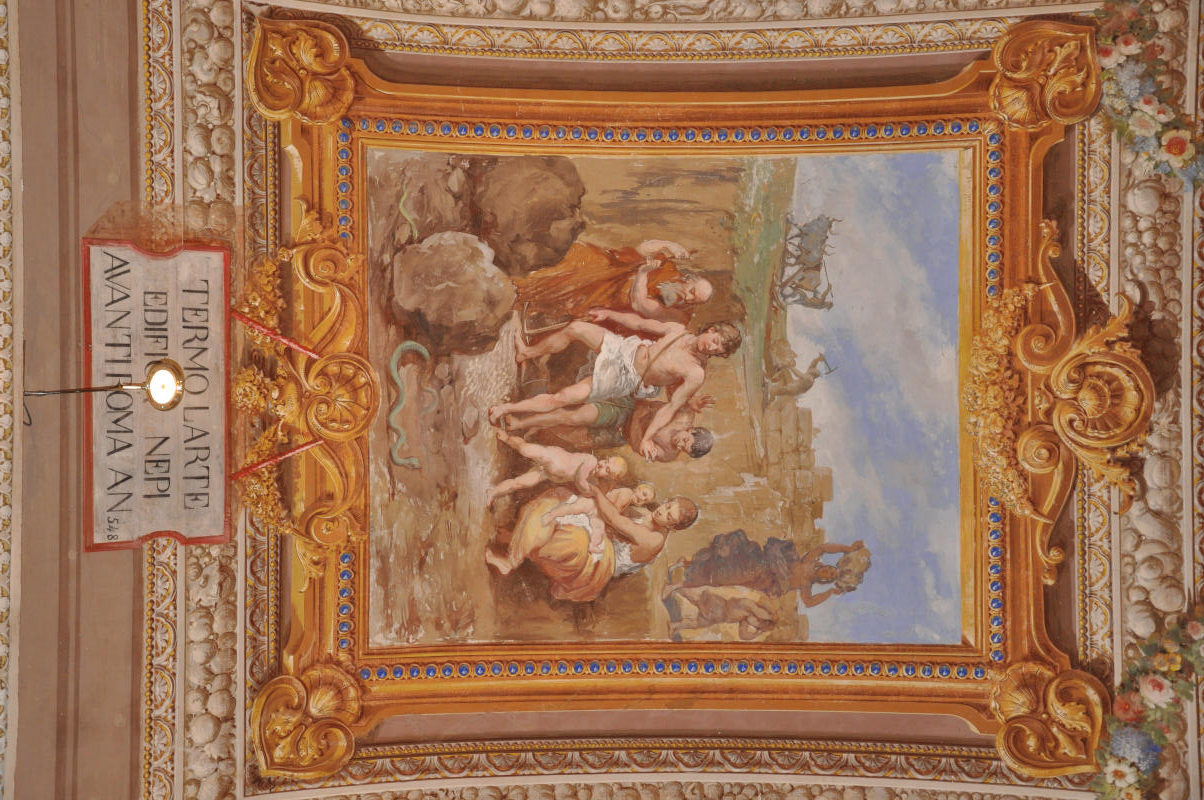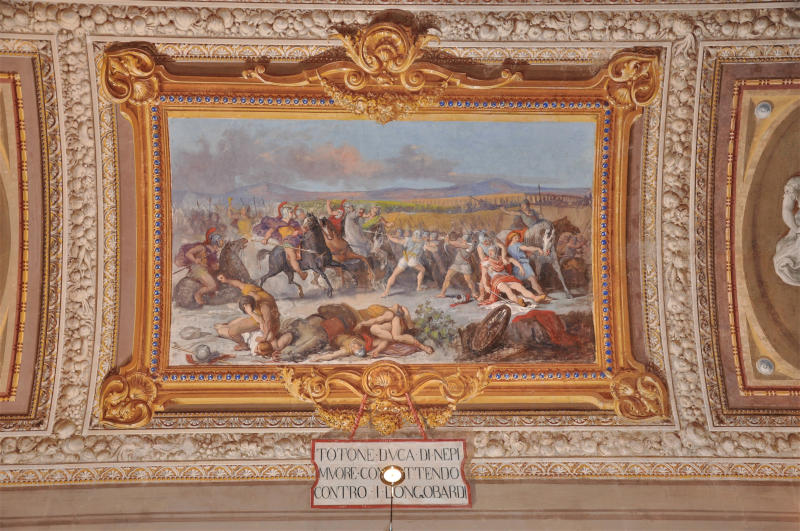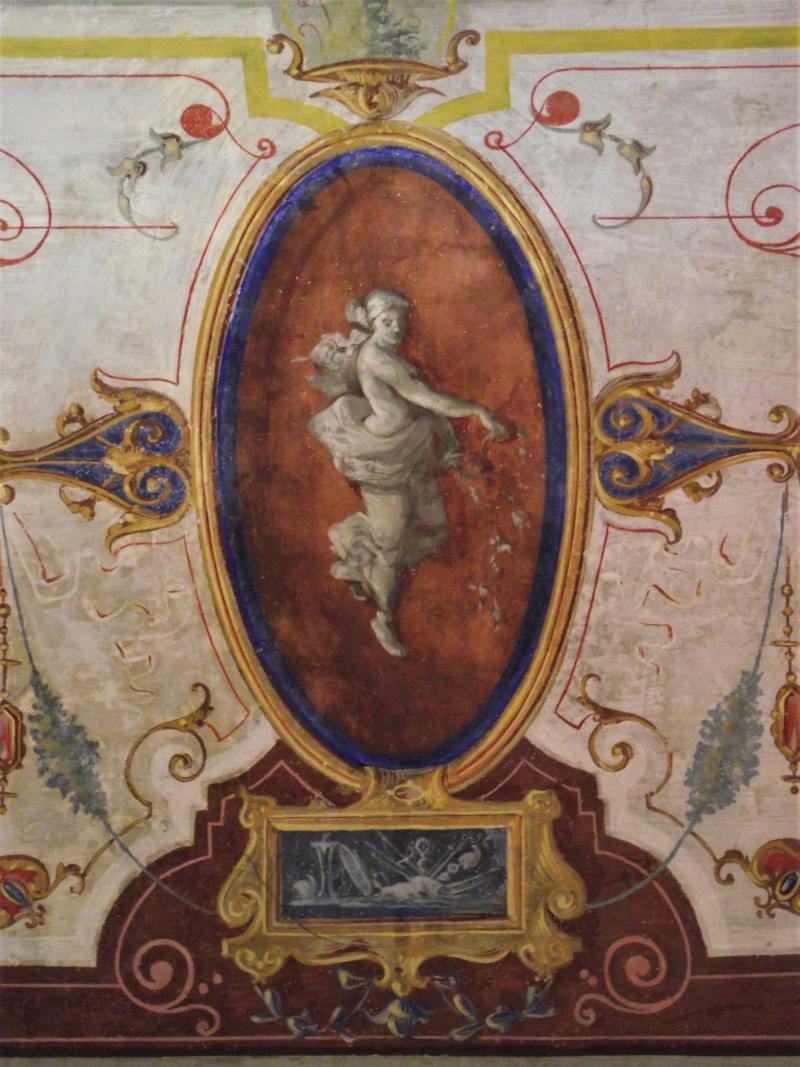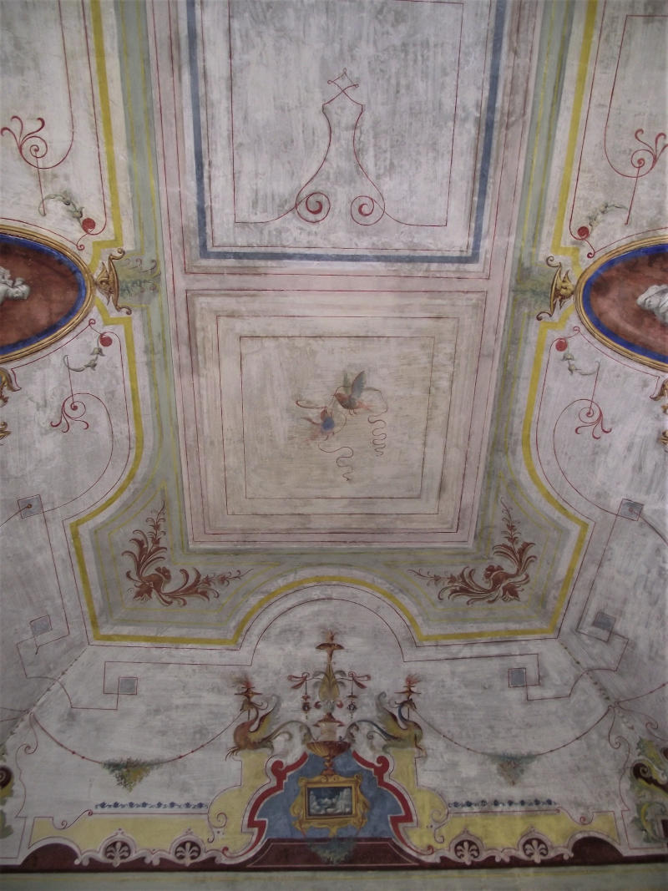Nepi Municipal Palace construction started in 1542 by Antonio da Sangallo Il Giovane and finished only in 1744 by Michele Locatelli. The building stands on the main square of Nepi, the center of the town.
During the dominion of the Farnese family, Nepi was affected by important works that went to redesign its urban layout. Among other things it was decided to build a new municipal building in the main square of the town, till there known as “Sant’Eleuterio Square”, from the name of the church located there. The square was enlarged by demolishing some houses that were on the northern side.
The construction of the Town Hall began in December 1542. The original project, wrongly attributed in the past to Vignola, was most likely drawn up by the architect Antonio da Sangallo Il Giovane, who was very active in Nepi in those years.

The architects Benedetto Zaccagni, called Torchiarino, and Andrea da Fiorenzuola were called to direct the construction under the supervision of Giovanni Battista da Sangallo, Antonio’s brother. The work was completed after the departure of Pier Luigi Farnese. The 16th-century construction included the ground floor, preceded by an arcade, and a first floor surmounted by a turret housing the clock and the civic bell.
In the 18th century other works began that led the building to take on its current appearance. After the renovation of the roof in 1701, in the year 1727, following the construction of the aqueduct intended to bring water into the city, the portico (colonnade) of the building was enriched by a fountain designed by architect Filippo Barigioni and sculpted by Francesco Pincellotti.
The tank, flanked by two masks with the appearance of silenes, reproduces in the center the symbol of the town: a tower surrounded by a snake. Travertine from the near city of Civita Castellana and peperino from the Monte Gelato quarries were used to make it.

Before 1740 the turret was modified in its current form with the addition of two other bells. A few years later, in 1744, on a project by the architect Michele Locatelli, the works that led to an elevation of the building resumed. The first floor was characterized by inserting four aedicule windows, with a triangular tympanum, and a large central window, topped by an arch, which opens onto the balcony. After creating a second floor and a room for the clock, the work was completed with the addition of the balustrade in peperino on the front.
Important restoration and restructuring works on the interior of the building were made in the mid 19th century. In addition to the structural interventions, in 1869 the remaking of the paintings that adorn the Sala Nobile (The Noble Hall) of the palace was completed, the only room that still retains all the decorations. The paintings were made by Domenico Torti and Ludovico De Mauro painters of the Roman school active at this time also inside the Cathedral of Nepi.

This room, used today for different kind of ceremonies, was formerly known as Sala del Consilio. The ceiling is decorated with a large panel depicting Holy Mary with Her Child and, at the bottom, Saint Tolomeo and Saint Romano, patrons of Nepi.
On the walls, alternating with female figures symbolizing cardinal virtues, four panels illustrate significant events in local history.
Among these, the most important is the one depicting the legendary Termo Larte in the act of founding the city of Nepi, according to legend, 548 years before Rome.
The snake, present in the foundation scene, has become, together with the city tower, a symbol of Nepi and, according to some, the ancient name of the city derives from it: Nepet or Nepe.
Information
- Address
- Piazza del Comune n. 1
- Opening Hours
- Mon - Fri 09 AM - 01 PM
- Ticket
- Free Entrance

